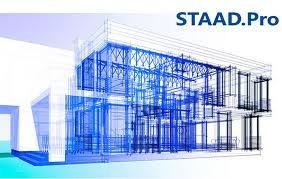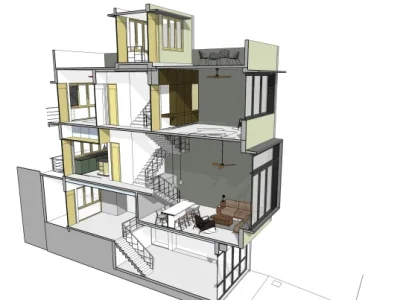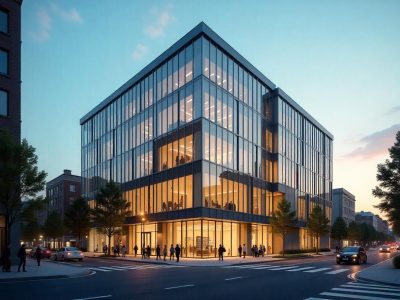Revit Architecture Course – Master BIM for Modern Architectural Design
Revit Architecture Course – Master BIM for Modern Architectural Design Learn Building Information Modelling (BIM) with Revit & Advance Your Career! Introduction: Master the Revit Architecture Course with AGP – Bangalore’s Leading BIM Training Institute. Learn Building Information Modelling (BIM) …
Overview
Revit Architecture Course – Master BIM for Modern Architectural Design
Learn Building Information Modelling (BIM) with Revit & Advance Your Career!
Introduction:
Master the Revit Architecture Course with AGP – Bangalore’s Leading BIM Training Institute. Learn Building Information Modelling (BIM) using Autodesk Revit through expert-led sessions, live architectural projects, and industry certification. Our Revit Architecture Course offers online and offline training in Bangalore, perfect for aspiring architects, civil engineers, and construction professionals looking to advance their careers with in-demand Revit and BIM skills. Enrol now to gain job-ready expertise, certification, and placement support.
Course Overview
Revit Architecture is an industry-standard BIM software that helps architects and engineers design, visualise, and manage building projects efficiently. In this Revit Architecture Training, you’ll start from basic concepts to advanced 3D modelling, structural detailing, project coordination, and rendering. This course ensures hands-on experience with live architectural projects and includes placement assistance.
Revit Architecture Course Fee & Enrollment Details
-
Course Fee: ₹45,000 + 18% GST
-
Schedule: Flexible (2–3 Months)
-
Mode: Online & Offline – JP Nagar, Bengaluru
-
Certification: AGP-Certified Revit Architecture Certificate
-
Includes: Training + Live Projects + Certification + Placement
Enrol Now – Limited Seats Available!
Why Choose Our Revit Architecture Course? (Industry Demand & Career Scope)
- Recognised Revit Architecture Certification
- Flexible Duration (2–3 Months)
- Online and Classroom Training in Bengaluru
- Live Projects with Real-Time BIM Application
- Led by Certified BIM Trainers
- 100% Job Placement Support
Revit Architecture Course Highlights
- Comprehensive Hands-on Training with Live Architectural Projects
- Learn from Certified Revit & BIM Industry Experts
- Master 2D & 3D Building Modeling, Structural Detailing & Rendering
- 100% Placement Assistance – Resume Building, Mock Interviews & Job Referrals
- Industry-Certified Curriculum Covering Advanced Revit Features
Career Opportunities After Revit Architecture Training
- BIM Architect / Revit Specialist – ₹6-18 LPA
- Architectural Designer & 3D Modeler – ₹5-15 LPA
- Structural Engineer (BIM) – ₹7-20 LPA
- Construction & Project Management Engineer – ₹8-22 LPA
- MEP BIM Engineer – ₹6-16 LPA
Revit Architecture is a Must-Have Skill for Architects, Civil Engineers & Construction Managers! Enroll Now
Who Should Join?
-
Architecture Students & Graduates
-
Civil & Structural Engineers
-
Interior Designers
-
Construction Professionals
-
Anyone looking for a Revit BIM Certification Course
Contact Us
- Location: #2032, 2nd Floor, 18th B Main, JP Nagar, Bengaluru – 560078
- Website: www.aadiguruprodigy.com
- Email: aadiguruprodigy@gmail.com
- Call/WhatsApp: +91-6366950980 / 81 / 82
Become a Certified Revit Architecture Expert – Enrol Today!
Curriculum
Curriculum
- 6 Sections
- 18 Lessons
- 90 Days
- Introduction to Revit & BIM Concepts3
- Architectural 3D Modeling & Visualization3
- Structural Modeling & Construction Documentation3
- MEP (Mechanical, Electrical & Plumbing) Integration3
- Advanced Rendering & Presentation Techniques3
- Real-World Industry Projects & Case Studies3
Instructor
Requirements
- Basic computer literacy.
- Familiarity with architectural concepts is helpful but not mandatory.
- A computer with sufficient resources to run Revit software (check Autodesk's system requirements).
- Access to Revit software (trial or licensed version).
Features
- Parametric Modeling: Create intelligent building elements that automatically update when changes are made.
- Building Information Modeling (BIM): Manage all building information within a centralized model.
- Design Visualization: Generate photorealistic renderings and walkthroughs to showcase designs.
- Documentation: Automatically create construction drawings, schedules, and quantity takeoffs.
- Collaboration: Facilitate teamwork and project coordination.
- Interoperability: Exchange data with other design and analysis software.
- Analysis: Perform energy analysis and structural analysis within the Revit environment.
Target audiences
- Architects
- Interior Designers
- Building Engineers
- Draftspersons
- Students of Architecture and Design
- Anyone interested in learning BIM and Revit






